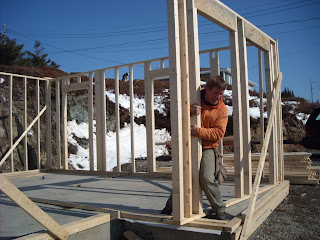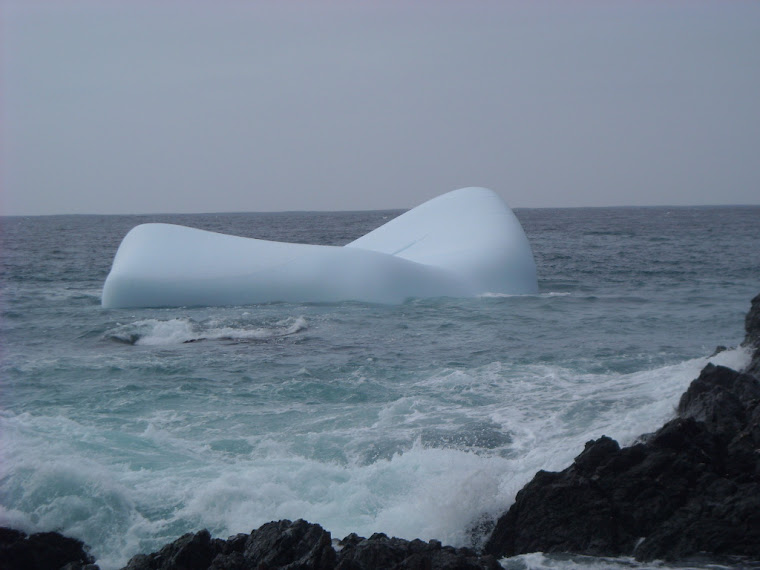

Building the walls was fun. You start to see your progress right away. It seems that the prep work for building takes the longest. If you take the time to prep everything properly things just falls into place....or so they SHOULD...
As you see in the pictures, we had our fill of wet and cold days. Although, we didn't get as much snow as they forcasted. When we woke up on Friday, there was a few cm. We were able to be back at it in the afternoon with sunshine.
We started the walls on Thursday morning and were finished them on Saturday late evening. Saturday was a beautiful day with almost double digits!
The Nail Puller

So, here is an example of not always taking people's advice....

When we were packing our tools and deciding which ones we should be taking, I said to Ted, "we should take the nail puller." He said that we wouldn't need it. I insisted on bringing it. This isn't just any nail puller...it was my dads and I remember it being used a lot when I was "Young Katie" (as they say here in Newfoundland). So, it ended up in our luggage and sat in the "store" (Newfie word for shed) until 3 days ago. We were so proud of ourselves to get the first wall raised and were sitting back admiring it when we realized a few "minor" mistakes (I say minor because it would have been a lot harder to get the nails out without my dad's fancy tool). We have used it each day. The lesson learned is that WE ALL makes mistakes. But its nothing that a nail puller won't fix...remember that!!
Hurry Up and Take the Picture!!!

Ted is trying desperately to balance the wall as I take the picture. We started with the hardest heaviest wall and worked our way to the easiest, lightest ones. The first wall we raised was so tricky that we couldn't afford to be snapping pictures.
What a feeling of satisfaction when the wall was secure over the anchor bolts and nailed in place.
We were thankful that we didn't have very windy days. I can just see it, getting the wall in place and then experiencing a great gust of wind!!
Would you like a coffee? Maybe a muffin?

SOOOOOOO, here is our floor plan!
The red dots are windows, the arrows are doors, the "k" means kitchen and the "b" means bathroom. There will be an L-shaped "low bar" with a few seats in front of the left three windows. The rest of the floor space is reserved for our Newfoundland merchandise. The door to the bathroom is accessed from outside. There will be a wrap around bridge (which means deck in English) on the entrance side and front.
 The space will be cozy but we think it will be quaint and have a rustic feel. At least that is what we're striving for. Technically, you are only allowed to have a max. of 10 seats if you only have one washroom. So...we'll have a few seats inside, maybe a couch and a few seats on the deck.
The space will be cozy but we think it will be quaint and have a rustic feel. At least that is what we're striving for. Technically, you are only allowed to have a max. of 10 seats if you only have one washroom. So...we'll have a few seats inside, maybe a couch and a few seats on the deck. Well, I better go, Ted made me breakfast. He has finally mastered soft-boiled eggs after I mentioned it was essential he keep time (which is something that Ted doesn't normally do..). Today, it is windy, cold, snowy and rainy out there. We will try and brave the cold to get a bit more work done.
HAPPY EASTER!!























